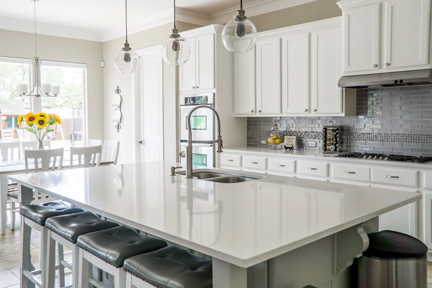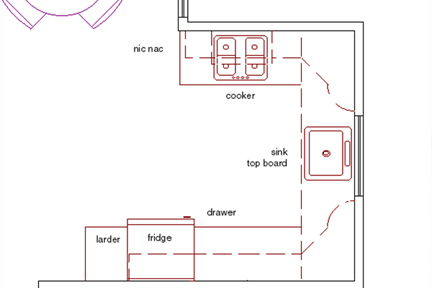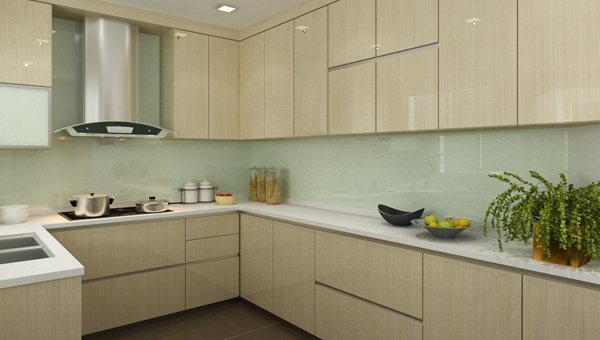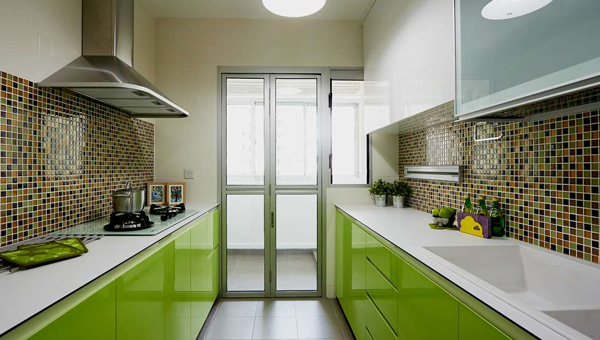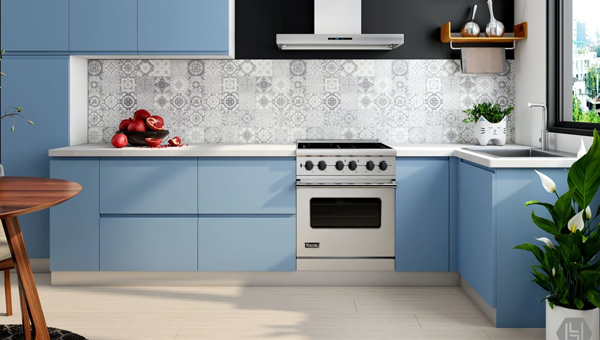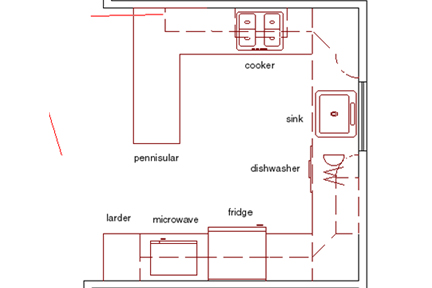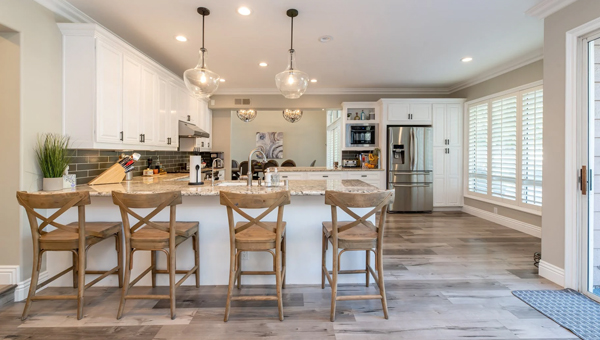This observation led to a few common kitchen forms, commonly characterized by the arrangement of the kitchen cabinets and sink, stove, and refrigerator:
- A straight-line kitchen has all of these along one wall; the work triangle degenerates to a line. This is not optimal, but often the only solution if space is restricted. Commonly in studio apartment.
- Corridor has two rows of cabinets at opposite walls, one containing the stove and the sink, the other the refrigerator. This is type of kitchen is found in newer apartment with service balcony or laundry area.
- In the L-kitchen, the cabinets occupy two adjacent walls. The work triangle is preserved.
- A U-kitchen has cabinets along three walls, typically with the sink at the base of the "U". The space for this kind of kitchen can be quite restricted to many cooks.
- A G-kitchen has cabinets along three walls, like the U-kitchen, with an additional side to fit a counter / breakfast table etc.
- The Island unit / kitchen work as additional worktop for the kitchen, it can be a preparation table, storage unit, dining unit, washing counter or a cooking counter. When you have this kind of space, you will really have so many thoughts about it.


