Designing the kitchen, there are some points that you must know. Carrying out the task, between the Cooking Hob, Sink and the refrigerator. Kitchen designer will help you plot out the "working triangle" Ensure comfortable counter space of 18" or 450mm, in between.
When you get the concept right - taking things from the refrigerator to the sink and from the sink to the hob, the total distance should be kept within 18-22ft.
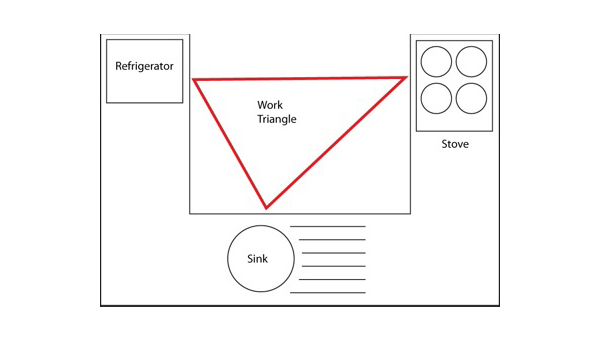
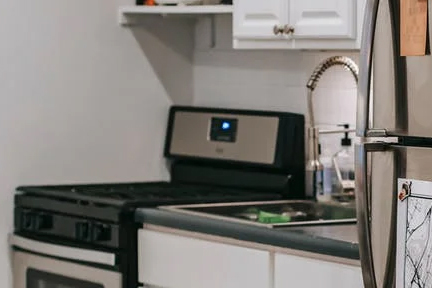
Space Planning
When cooking it's preferably to have counter space on both sides. "I don't cook doesn't apply".
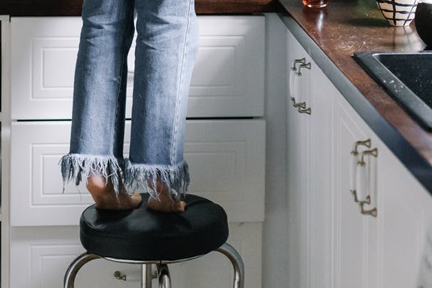
Cabinet Design
High ceiling? Tall top hung unit will make the kitchen look lop-sided. You have to use a chair to reach which can be hazardous in kitchen.
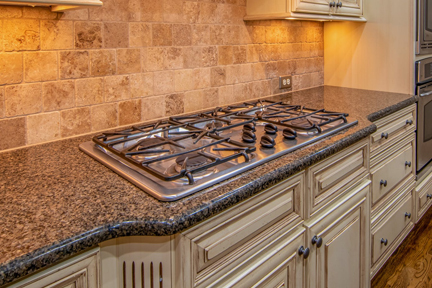
Extended Worktop
Usually for people who cooks alot with bigger pots. Customized worktop can let you gain that extra counter space.
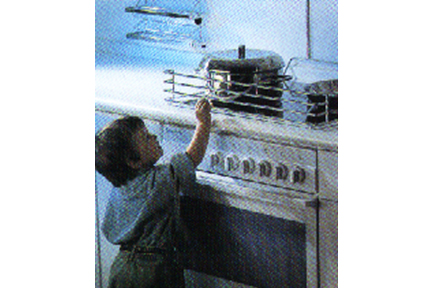
Child safe
When this little one moves around, you have a whole new set of things to follow, Heat, sharp edges, protruding parts, things to be out of reach, door pull and many more.
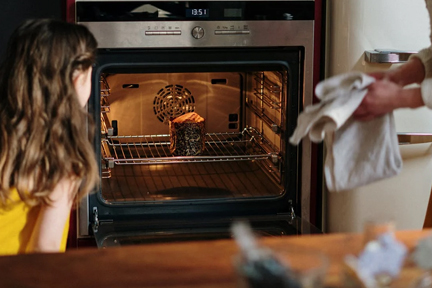
Appliances Setting
Especially working on oven, do study a little on it. Placing it too high or low can cause a lot of frustration.

